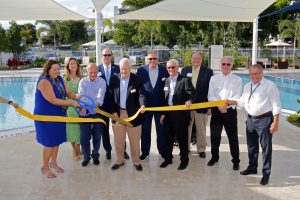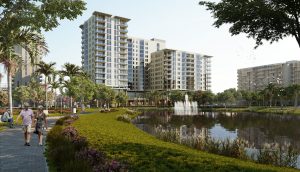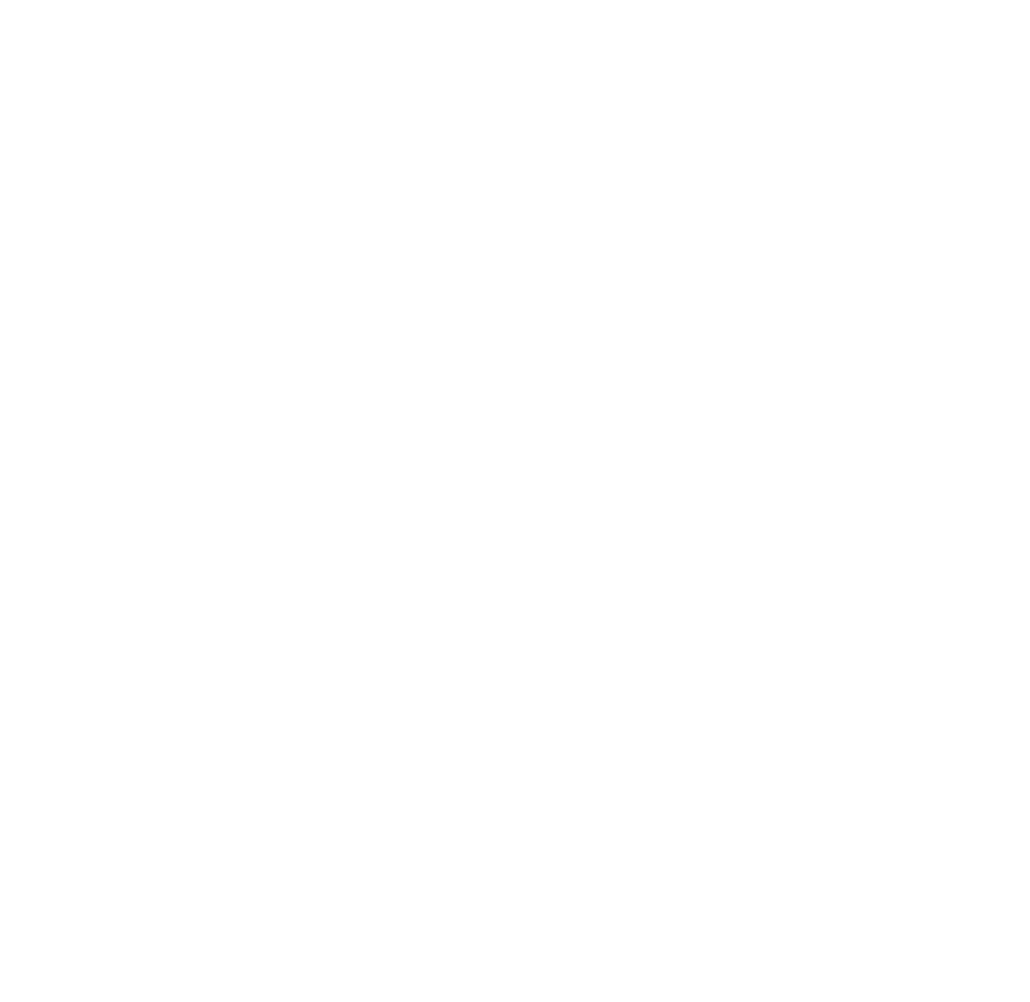Ceremonies Formally Open Three JKV Master Vision Plan Projects
Over a span of two days in May, three important projects were formally checked off the John Knox Village Master Vision Plan list.
With oversized gold-painted ceremonial scissors—courtesy of the Greater Pompano Beach Chamber of Commerce— formal ribbon cuttings were held for JKV’s Welcome & Innovation Center, its Aquatic Complex and Center For Healthy Living.

JKV Administrative Staff, Board Members, Local Government and Business Leaders and Residents cut the ribbon, officially opening the new John Knox Village Aquatic Complex.
In respective order, the 7,200-square-foot Welcome & Innovation Center now houses the Sales and Marketing teams, along with Discovery Rooms where prospective residents learn more about life and lifestyle at JKV, a video production area, two large conference rooms, a demonstration kitchen and a 2,500-square-foot open air space for on-campus events and gatherings with the greater community.
JKV Aquatic Complex Opens
Not quite in the center of JKV’s 70-acre botanical campus, the new Aquatic Complex has in short order become the heart of the Village, with its resort-style and lap pools, the indoor and poolside dining venue The Glades Grill, bocce and Pickleball courts, fire pits and Stryker’s Poolside Sports Pub, with live entertainment space and high-definition TVs throughout.
Center for Healthy Living
In a market-disrupting partnership with Everside Health, Johns Hopkins Healthcare Solutions and Holy Cross Health, the Center For Healthy Living (CFHL) at JKV combines the Village’s excellence in managing healthcare with top-tier research, clinical discoveries and advancements in achieving mind and body health.
Conveniently located on campus, the CFHL offers sick- and well-care for JKV’s nearly 1,000 residents and 800-plus employees currently, with near-future plans to open the CFHL to the greater community.
“What an exciting time to be involved with John Knox Village and our invaluable partners,” JKV President & CEO Gerry Stryker told the crowd during the CFHL ribbon cutting. “We can check off these three big projects from our Master Vision Plan, but we’re not done—not by a long shot.”
Stryker was referring to Westlake, the most ambitious project in JKV’s 53-year history. This $100-million-plus plan begins with the currently under construction Westlake Pavilion, which remains right on schedule for its first quarter 2022 grand opening. The Pavilion will feature a 350-plus-seat performing arts center, casual and finer dining venues, a nautically themed bar and pre- and post-performance gallery and gathering spaces.
Two New Residential Towers
Next on the construction timeline will be work on two new apartment buildings—The Vue and The Terrace. At 15 stories high, The Vue will provide new Westlakers (as they are affectionately being called) light-filled rooms and enviable views of the campus. The one- and two-bedroom floorplans range from 1,231 to 2,259 square feet.
The first-floor common area of The Vue will boast many new amenities, including a high-tech projection theater, technology hub, business center, art studio, Sacred space, club room, library, the French
Press—a bakery, coffee and wine bar, and Westlake Eatery—a fast-casual restaurant serving freshly prepared food all day.

The Vue and The Terrace residential towers will soon rise above JKV’s Lake Maggie.
Standing at 11 stories with spacious two-bedroom designs, The Terrace will feature boutique-style living along with a stunning rooftop terrace and up to 1,845 square feet of luxury living.
Get In On The Ground Floor
The JKV Sales Team is currently accepting $1,500 priority deposits, as well as taking 10 percent down payments from people anxious to select their new apartment home, its location and a floorplan that best fits their desires.
Not only does a fully refundable $1,500 Priority Deposit get you in the queue for your new apartment home, but automatically enrolls you as a Gold Level JKV Westlake Village Club Member, affording you access to the Aquatic Complex, the Fitness Studio, Life Enrichment events, JKV Home Health services and much more.
An important consideration during planning of the Westlake project was to maintain the Village’s award-winning grounds, while enhancing JKV’s current dramatic water views.
“John Knox Village is embarking on this tremendous project to provide and enrich the lifestyles of its current and future residents,” Stryker told The Gazette. “A Master Vision and Site Plan of this magnitude and complexity, has taken a team of innovative professionals, guided by our residents, management team and Board of Directors to reach this point in our journey.”
To learn more about Westlake in particular, and JKV in general, call (954) 871-2655 or visit www.JKVGrows.com or www.JohnKnoxVillage.com.
